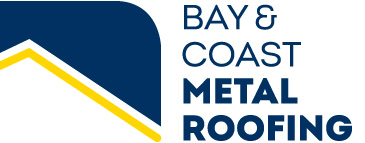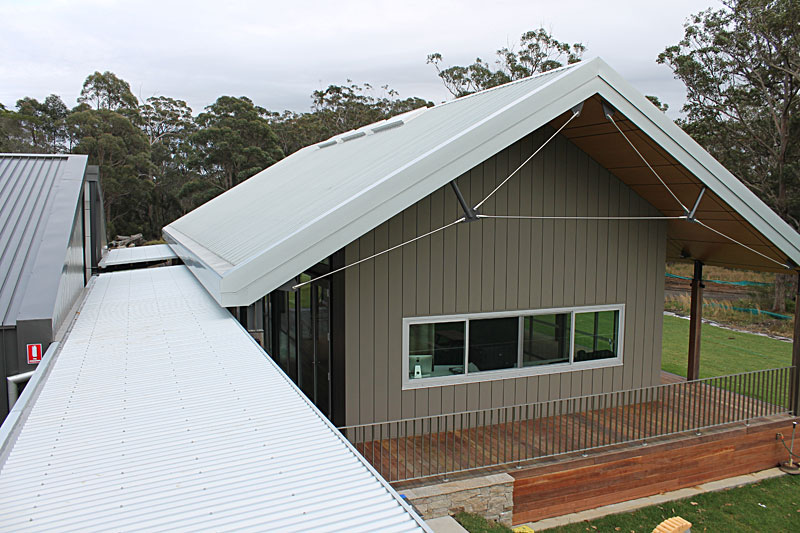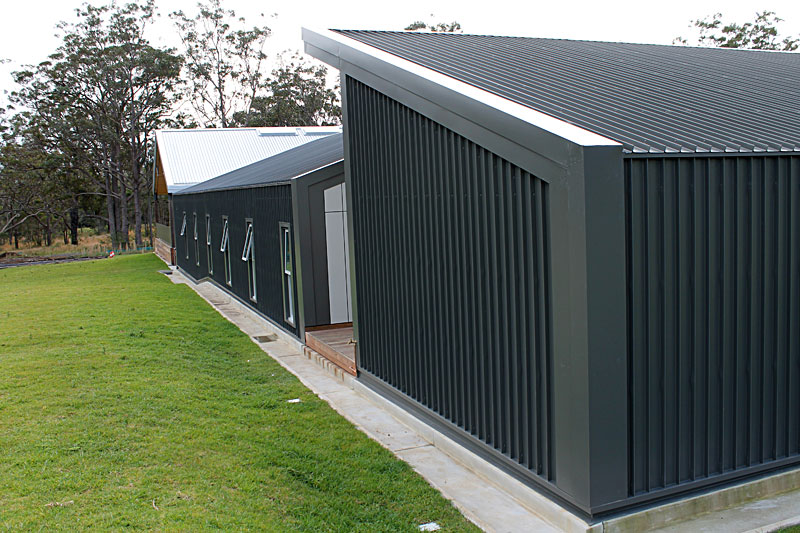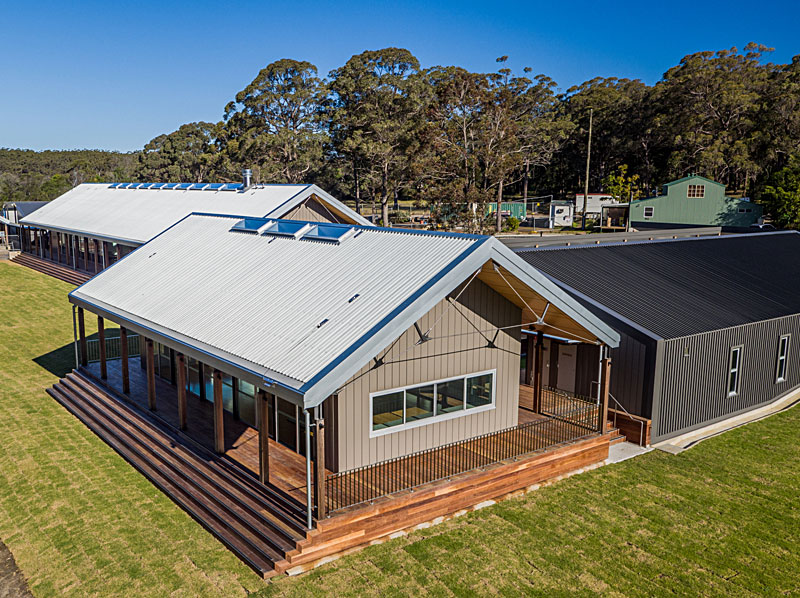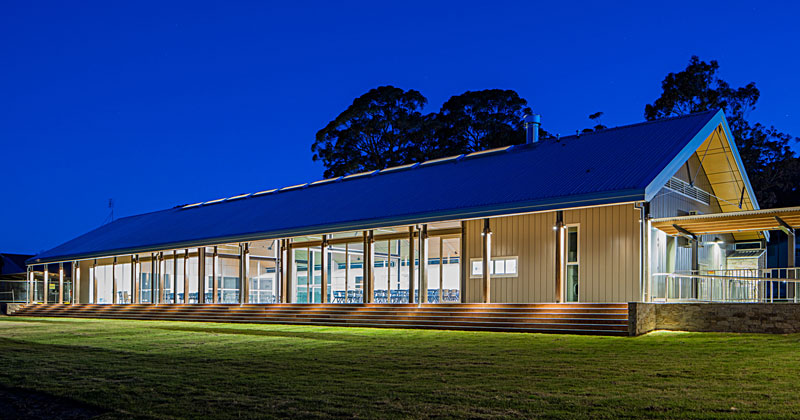Bay & Coast Metal Roofing Pty Ltd were engaged by Stephen Edwards Constructions Pty Ltd to supply and fit the roofing and wall cladding systems on the Trinity Grammar, Woolamia project.
The project roofing was Lysaght 305 Longline in both Zincalume and Colorbond finish with the walls using a combination of ‘Lysaght 305 Longline” and Steel Roofing Supply Centre “Matt Cladd” cladding
The Zincalume 305 Longline roofed buildings had to incorporate a concealed box gutter with the leaf guard required to maintain the main roof pitch and marry into the fascia system.
The fascia required a 2 piece 14-fold flashing which had to return, match and align with the gable barge capping.
This combined system required the highest standard of trade works to incorporate the detailed design and custom folded components to provide the extended linear lines that the design team required.
The eastern and western ends of the Long House and two Living Room Buildings were clad in a “Matt Cladd” cassette cladding.
Panels had to be individually made in widths to ensure shadow lines flowed past window and door frames with custom made corner panels required along with the perimeter trims to make a complete system.
The Senior & Junior Living Quarters were required to have a structural portal design built into the roof and wall junctions.
This required 2 custom folded flashing with a combined width up to 1,100mm and 8 folds with support framing to achieve the required look.
The project overall is a true reflection of the highest standard of combined trade skills, design and manufacturing of a roofing and wall metal clad system
